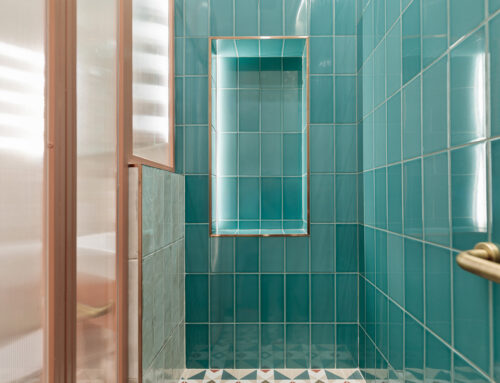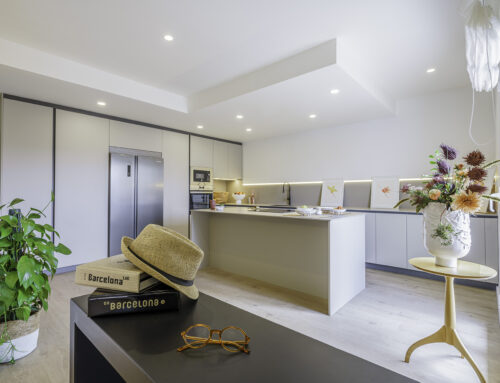Project Description
Positive Home Barcelona new build
This ‘Positive Home Barcelona new build’ is a unique new residence designed for a music lover seeking peace and inspiration close to the city. Set on a steep plot, the house integrates with its natural surroundings, offering views to the forest and an immersive living experience where sounds and nature flow in harmony.

Innovative Architecture:
- Two-level layout design connected by an outdoor staircase, enhancing the connection with nature
- Modular black matt miniwave metal facade, blending with the forest and emphasizing a contemporary aesthetic
- First floor: Prefabricated concrete slabs and walls hosting the garage and technical installations
- Second floor: Main living areas featuring expansive floor-to-ceiling windows

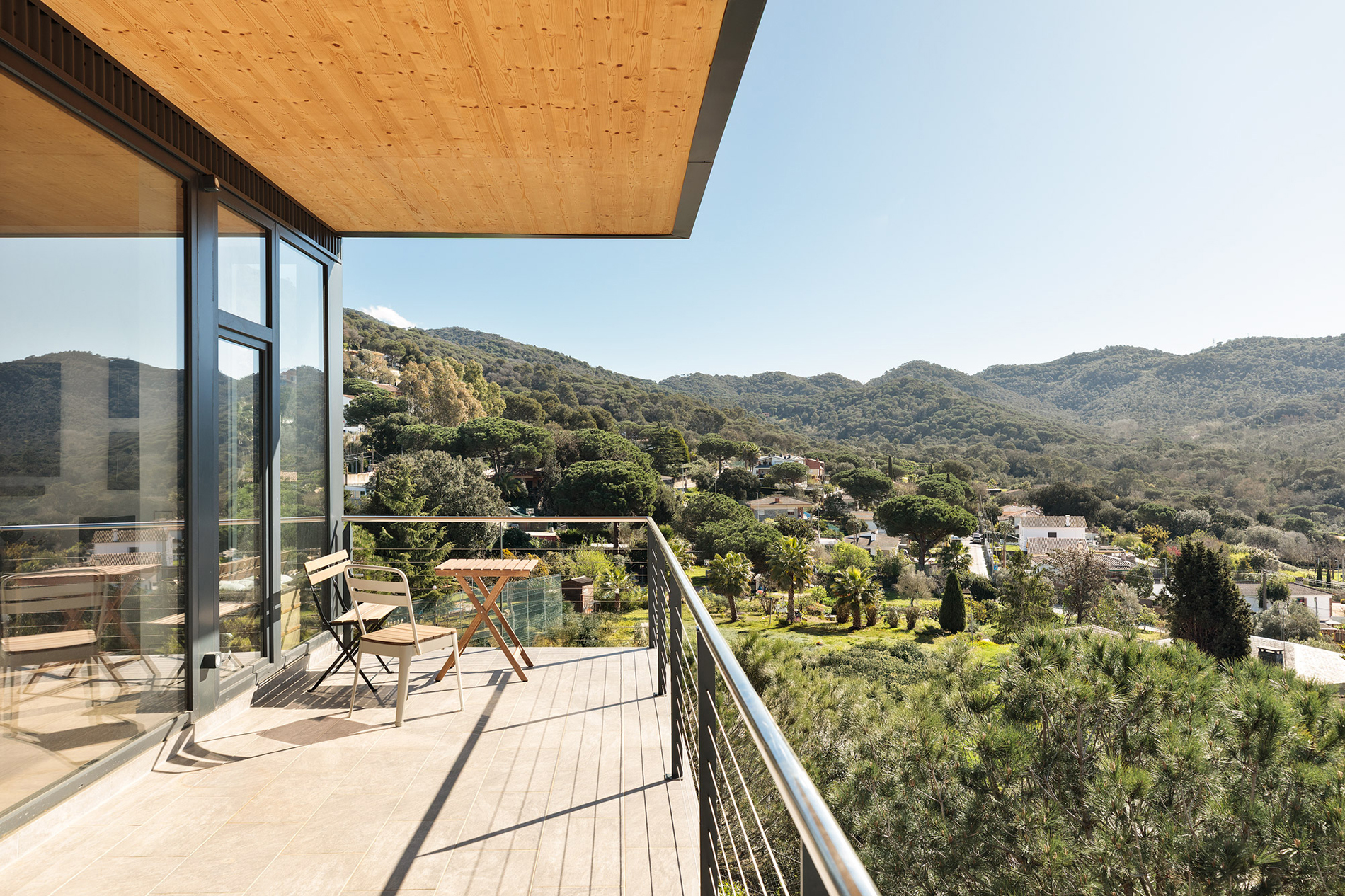
In-Out feel:
- Full-length terrace acting as a floating balcony over the pines and oaks’ forest
- Open-plan living area with an island kitchen, antique table with chairs, and a cozy lounge
- Two en-suite bedrooms with direct access to the forest
- Master suite shower with a direct opening to the forest for a unique natural experience

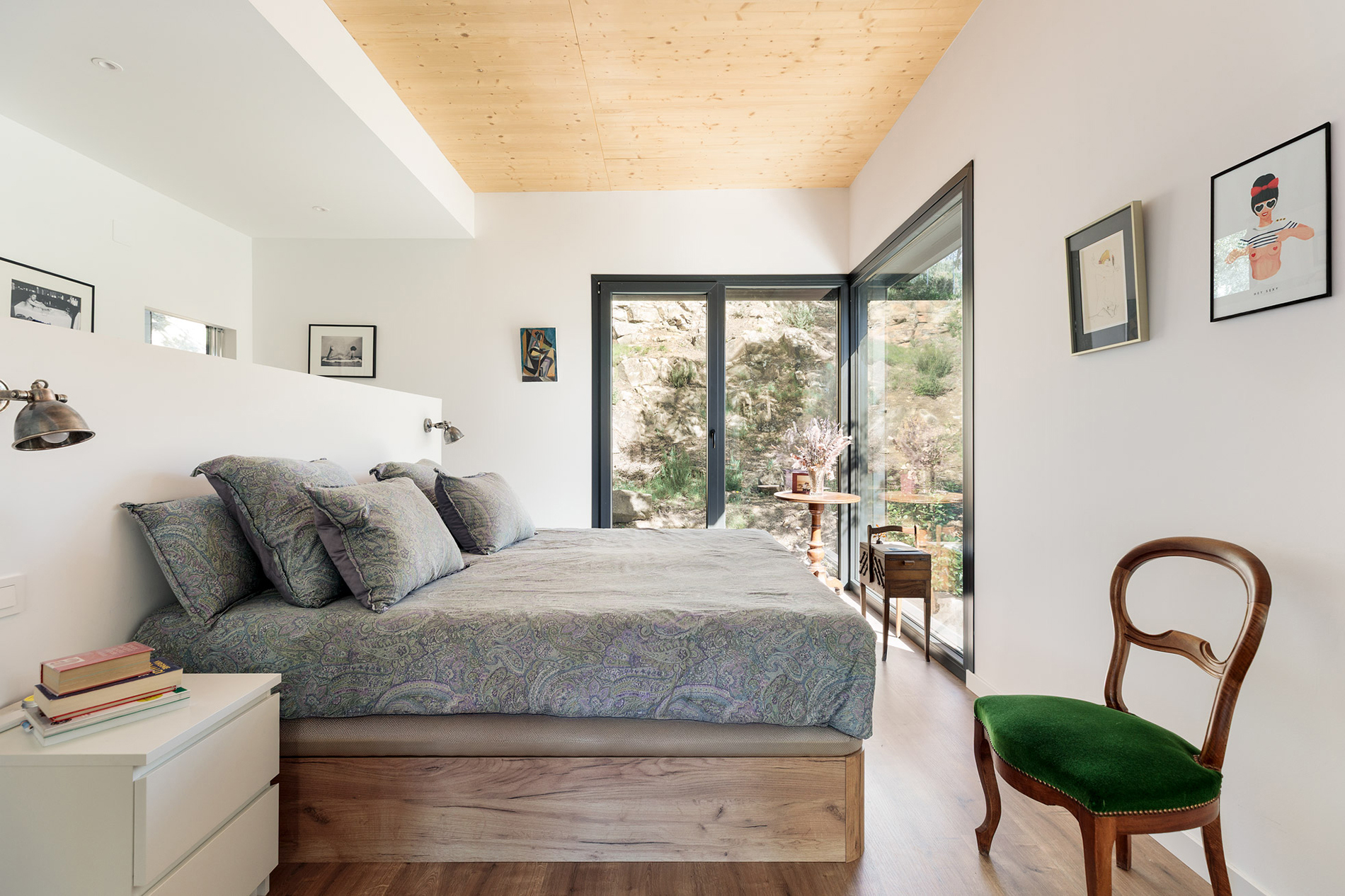
Sustainability & Energy Efficiency:
- Local wood structure
- Top energy efficiency with A rating
- Passive house standards for reduced energy consumption and enhanced comfort
- Photovoltaic panels for renewable energy production
- Energy-efficient heating and cooling to minimize consumption
- HVAC system with heat recovery to optimize thermal comfort
- Automatic air renovation to guarantee top oxygen levels inside
- Designed as a positive home, producing the energy than consumed in a sunny day

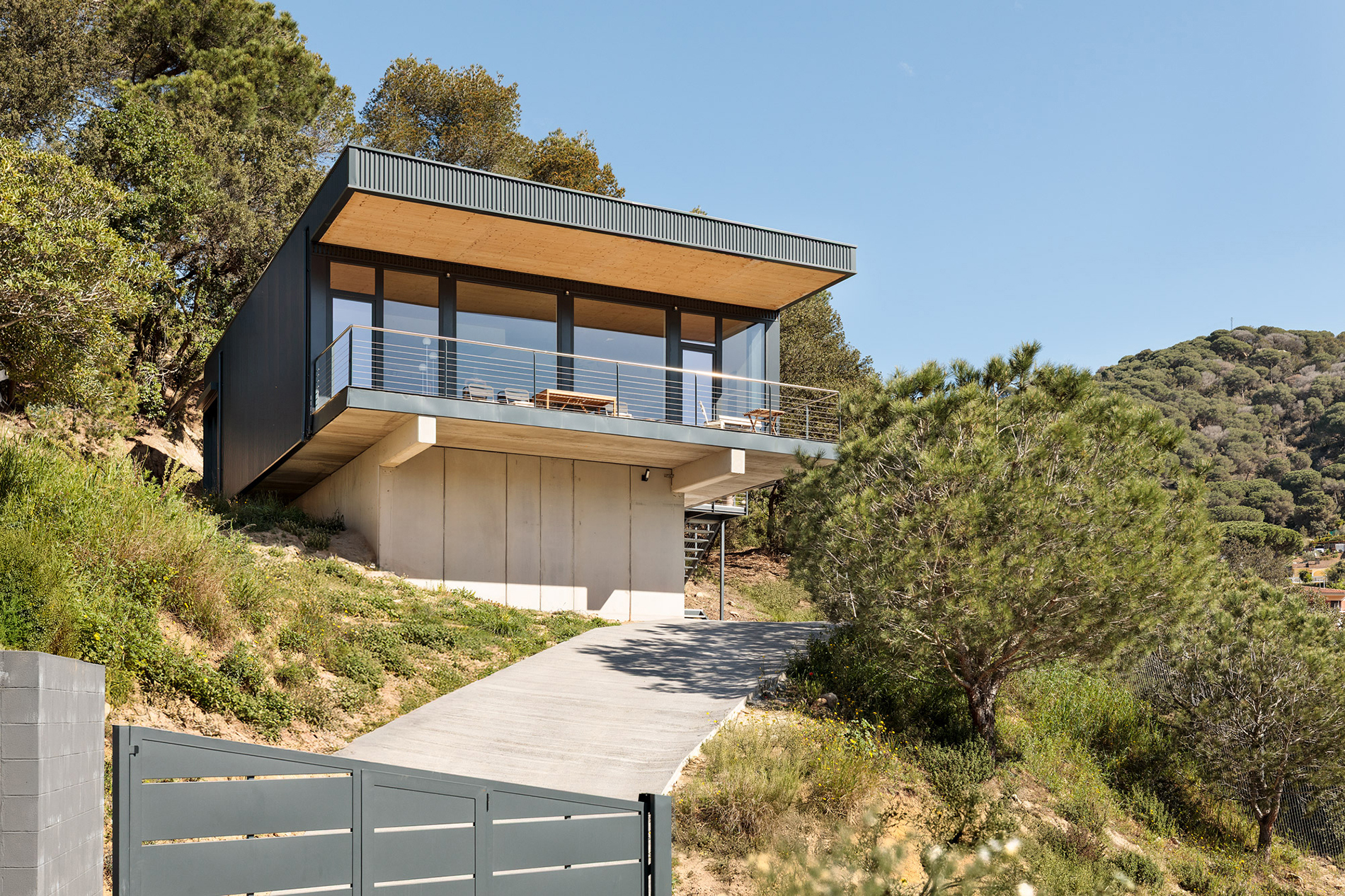
Thinking about building your Positive home?
Let’s see if we can help you with a quick online chat
book 1st call



The architectural design solution of the second floor being cantilevered over the forest, reduces the building’s footprint on the land while maximizing its integration with the natural environment. This strategic design allows for minimal disturbance to the forest floor, while offering expansive views of the surrounding landscape. The cantilevered structure creates a sense of floating over the forest, enhancing the experience of being immersed in nature, while ensuring the home has the least possible impact on its surroundings.

Thinking about building your Positive home?
Let’s see if we can help you with a quick online chat
book 1st call
The overall design was thoughtfully adapted to ensure the young holm oak remained untouched, shaping both the layout and positioning of the home to protect and celebrate this significant natural element.


The design and construction of this home have been led by Esther Rovira, founding architect of ERA Architects, a Barcelona Architect’s firm specialized in unique eco-friendly and energy-efficient homes that integrate cutting-edge design with environmental responsibility.
Team:
Itzel, Jaume, Jorge, Oriol, Esther
ERA architects
+34 932 200 288
Instagram
Youtube
![]()
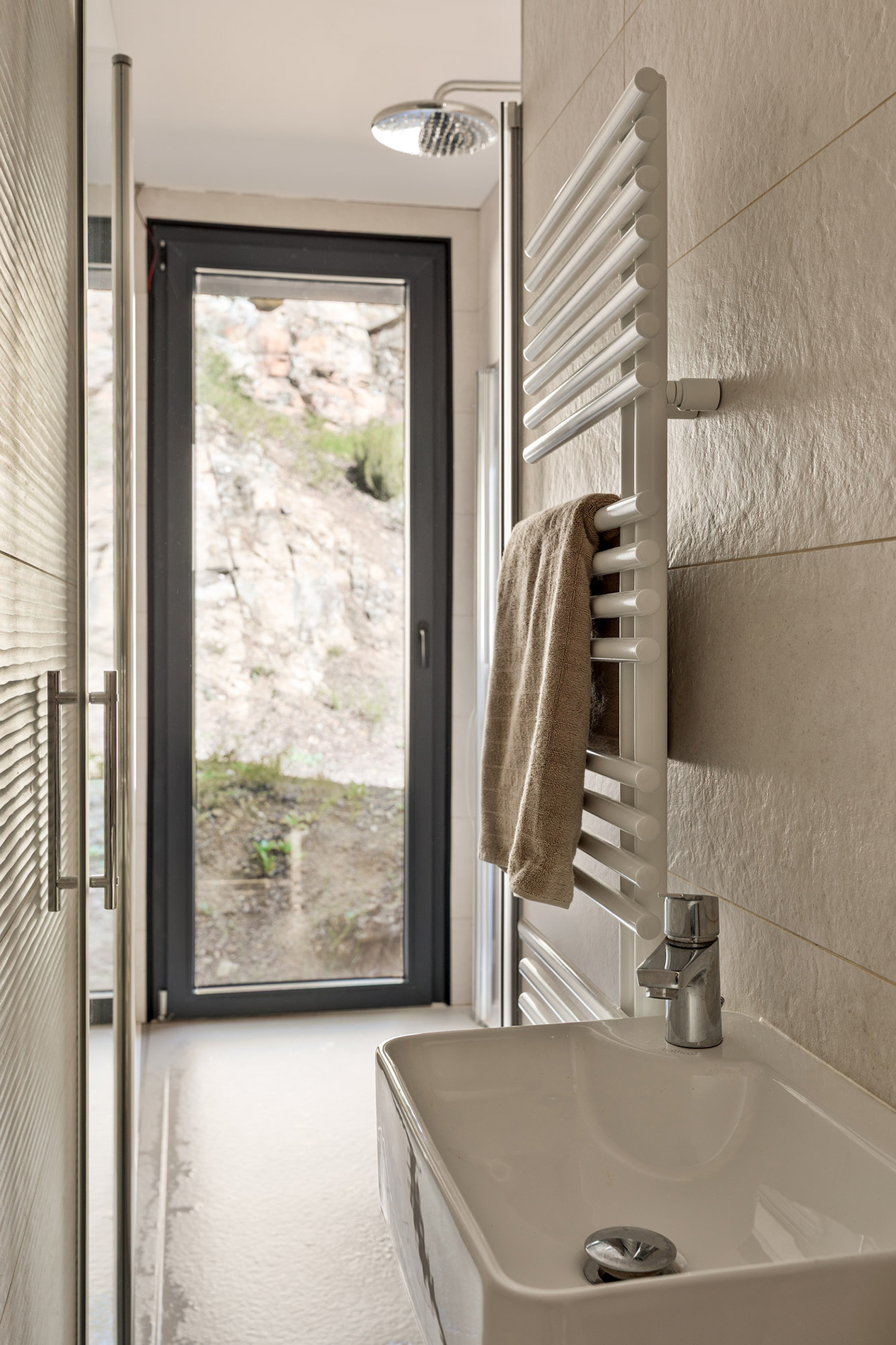
Wuau, THANKS for taking the time to go trough ‘Positive Home Barcelona new build‘!
Feel free to leave a comment below or
share it on social!
Or maybe you need our help?
start NOW!

