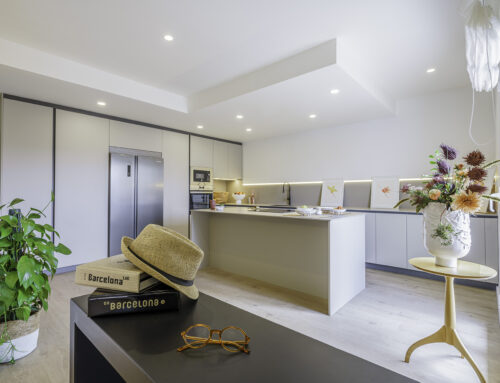Project Description
Barcelona Renovation
We’re excited to show our latest project—a meticulously renovated bathroom in a Modernist home built in 1900, located in the heart of Eixample, Barcelona.
Designed and executed by ERA architects (Esther Rovira), this project reflects a deep respect for the building’s original character, blending historic charm with contemporary Mediterranean comfort. Ideal inspiration for those looking to renovate in Barcelona—especially expats seeking beauty, functionality, and authenticity in one of the city’s most iconic neighborhoods.
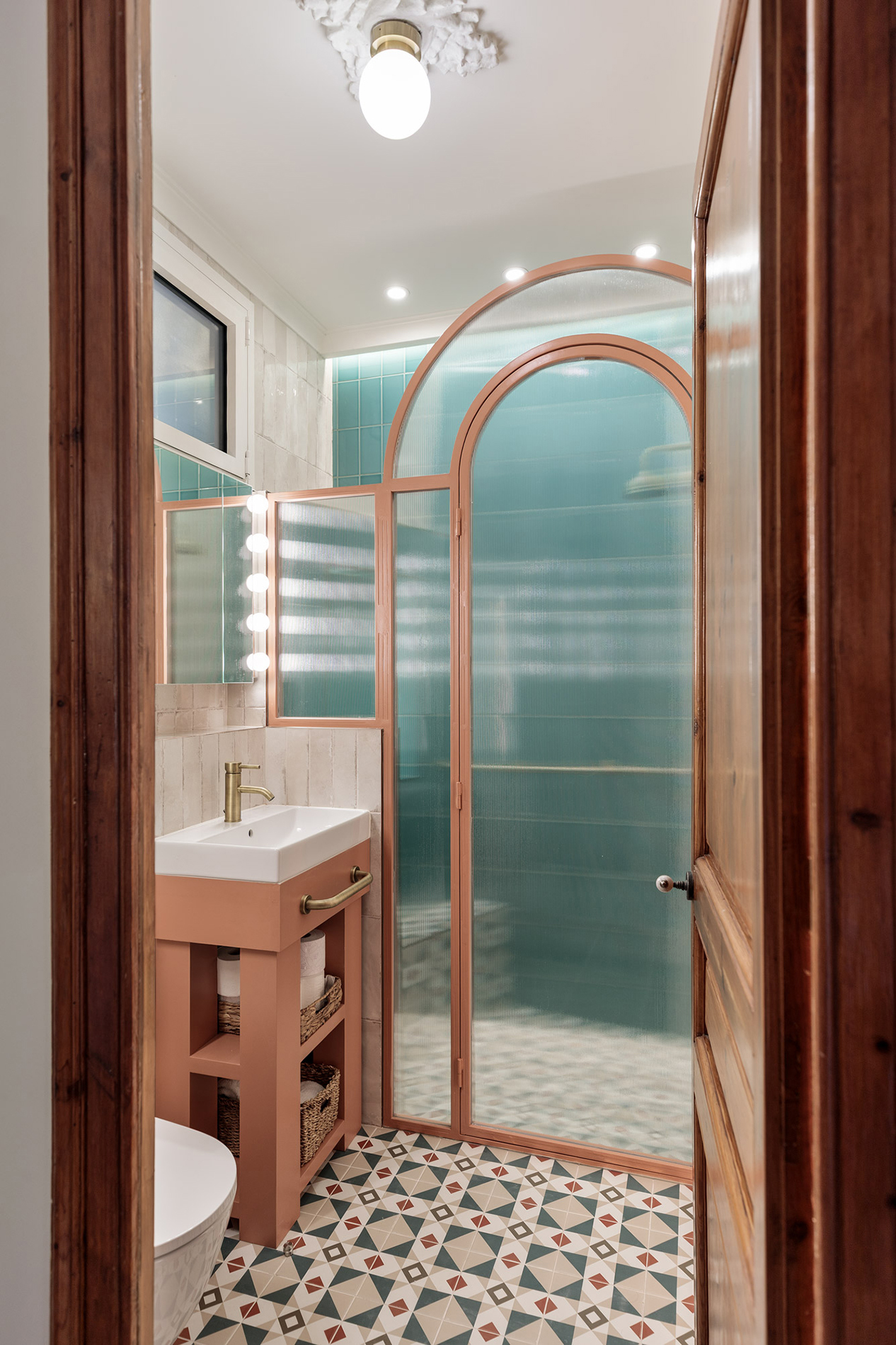
Restored original features: 1) Recovered solid wood door with original character 2) Ceiling ornamentation brought back to life, bridging eras with care.

Walk-in shower with Recessed shelf and integrated lighting, combining form and function.
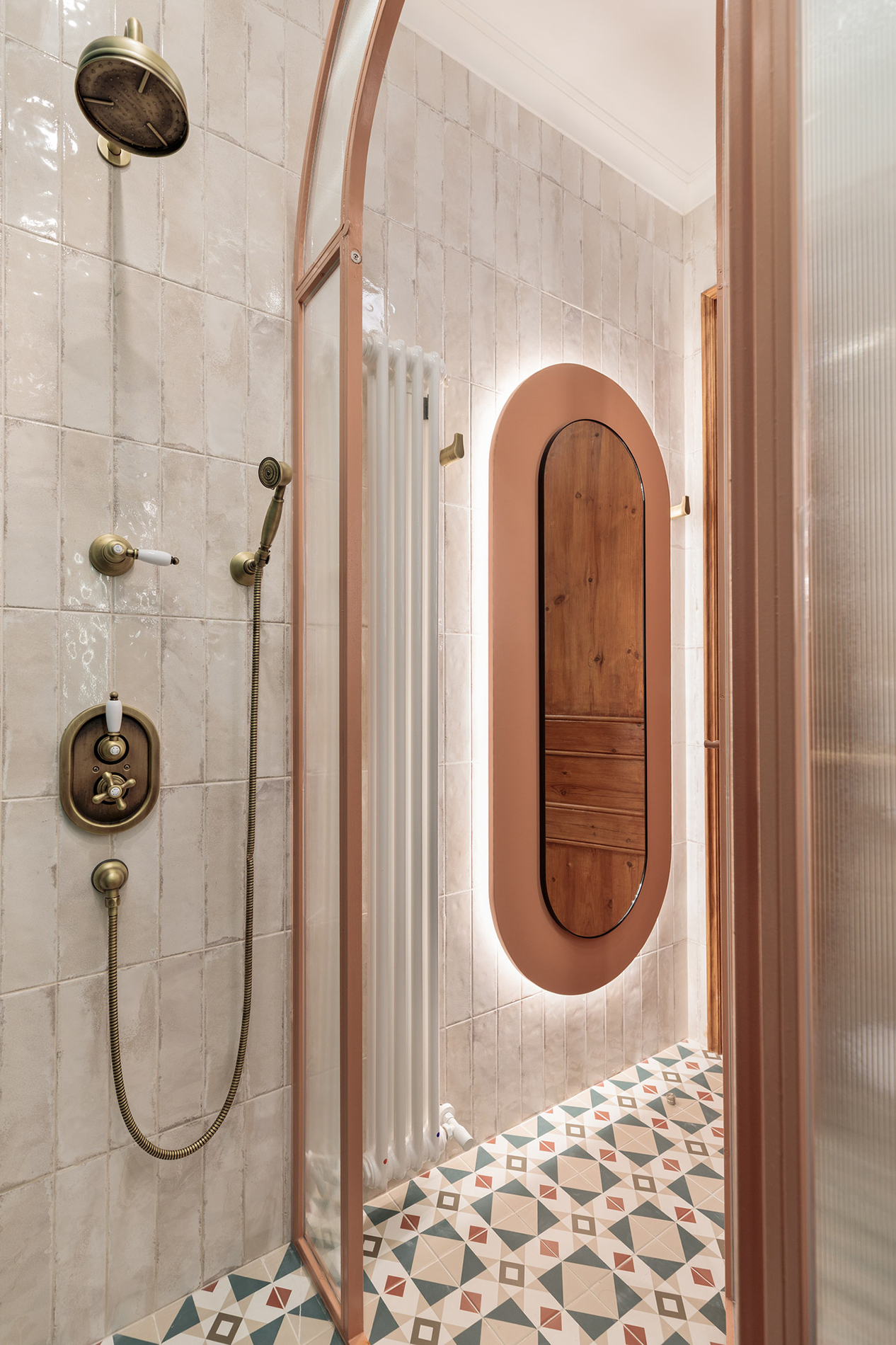
Walk-in shower with Matching brushed brushed gold shower system
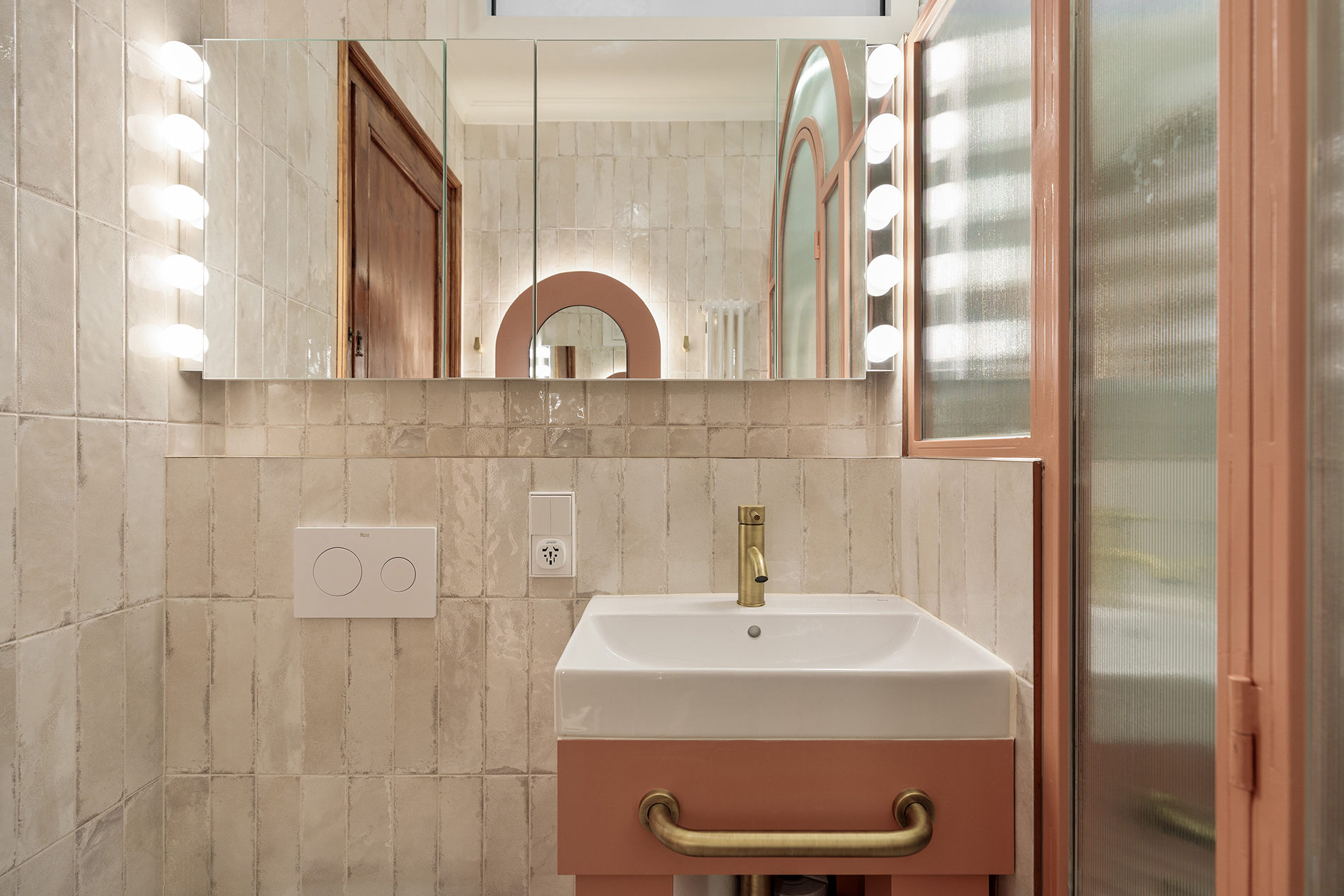
Custom vanity with Double mirrored cabinet for storage AND Integrated professional makeup lighting for everyday ease.
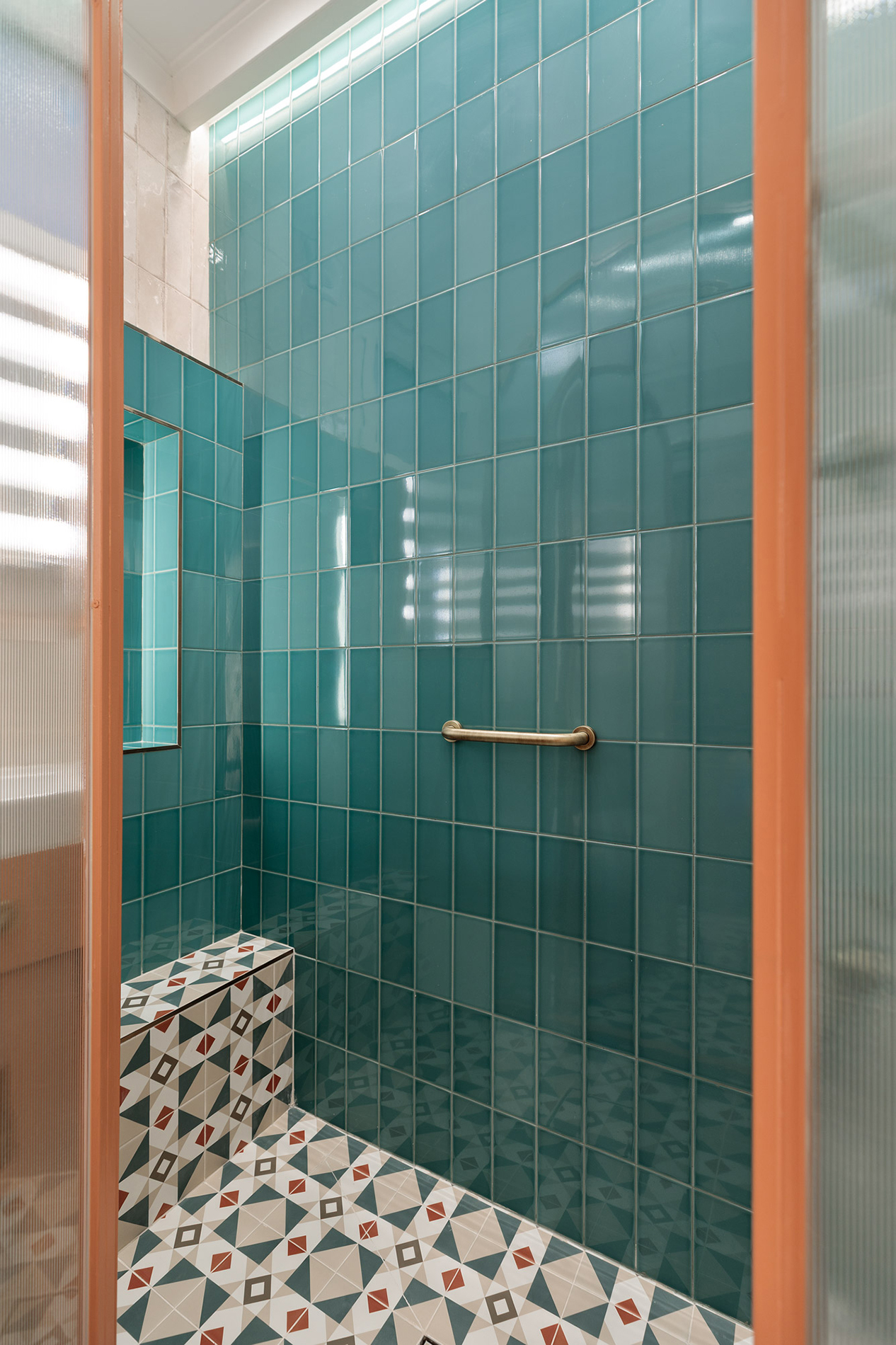
Walk-in shower with Built-in shower bench, hidden drainage in the tiled flooring, Ceiling spotlight to highlight the full 2.60m height of the shower’s turquoise tiles AND Matching brushed gold shower system, including integrated support bars for both beauty and comfort.
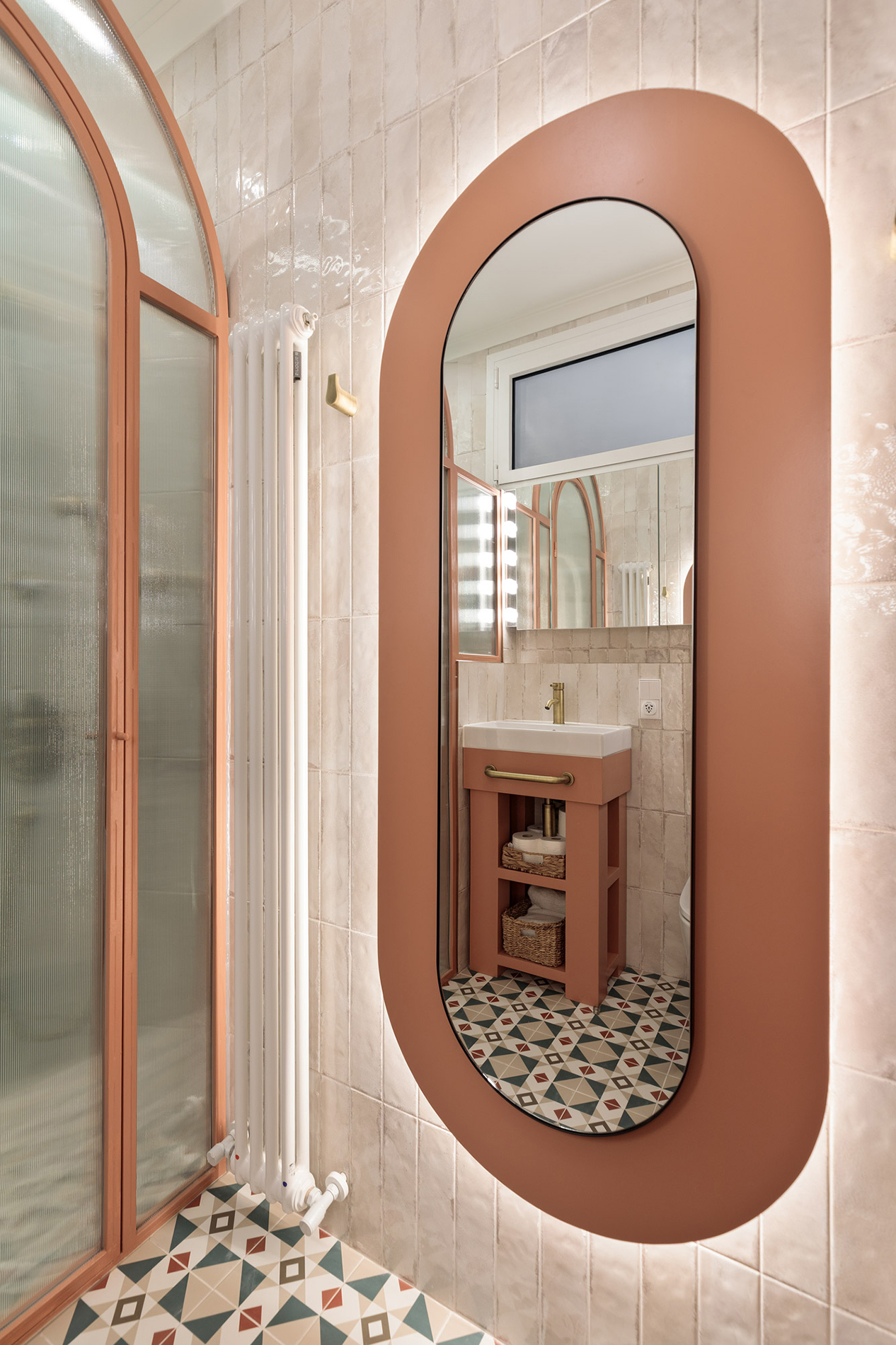
Arched full-body mirror with custom lighting and frame—echoing the shape of the shower door for a subtle, cohesive narrative AND Tall, narrow radiator to optimize limited space while adding vertical elegance.
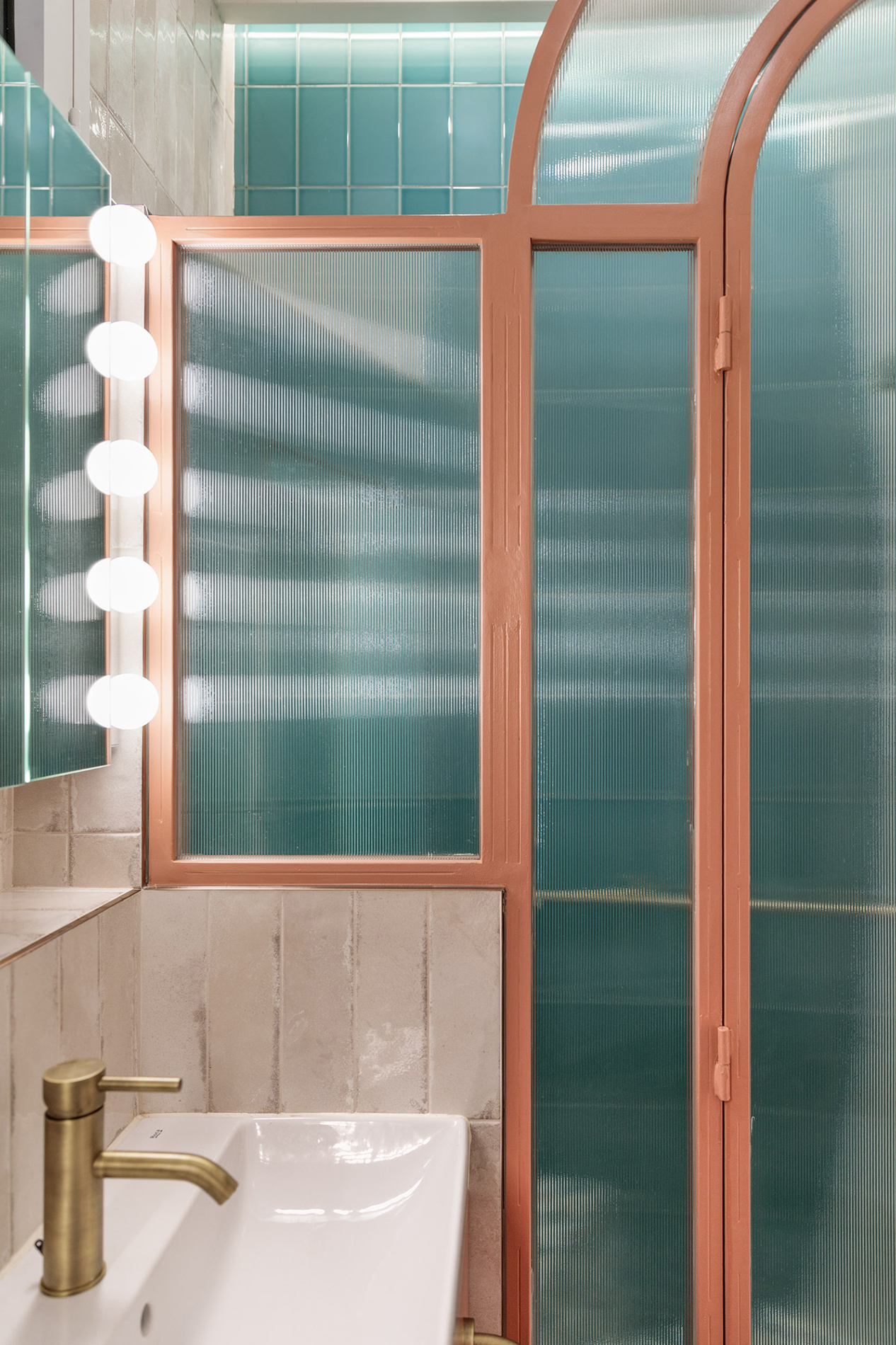
A vibrant color palette inspired by Barcelona’s lively soul:
🌊 Turquoise vertical tiles in the shower create a Mediterranean spa-like escape.
🧡 Coral accents in custom furniture and mirror frames add warmth and modernity.
✨ Brushed gold faucets, towel bars, paper holder, and elderly support bars for a cohesive, elegant finish.
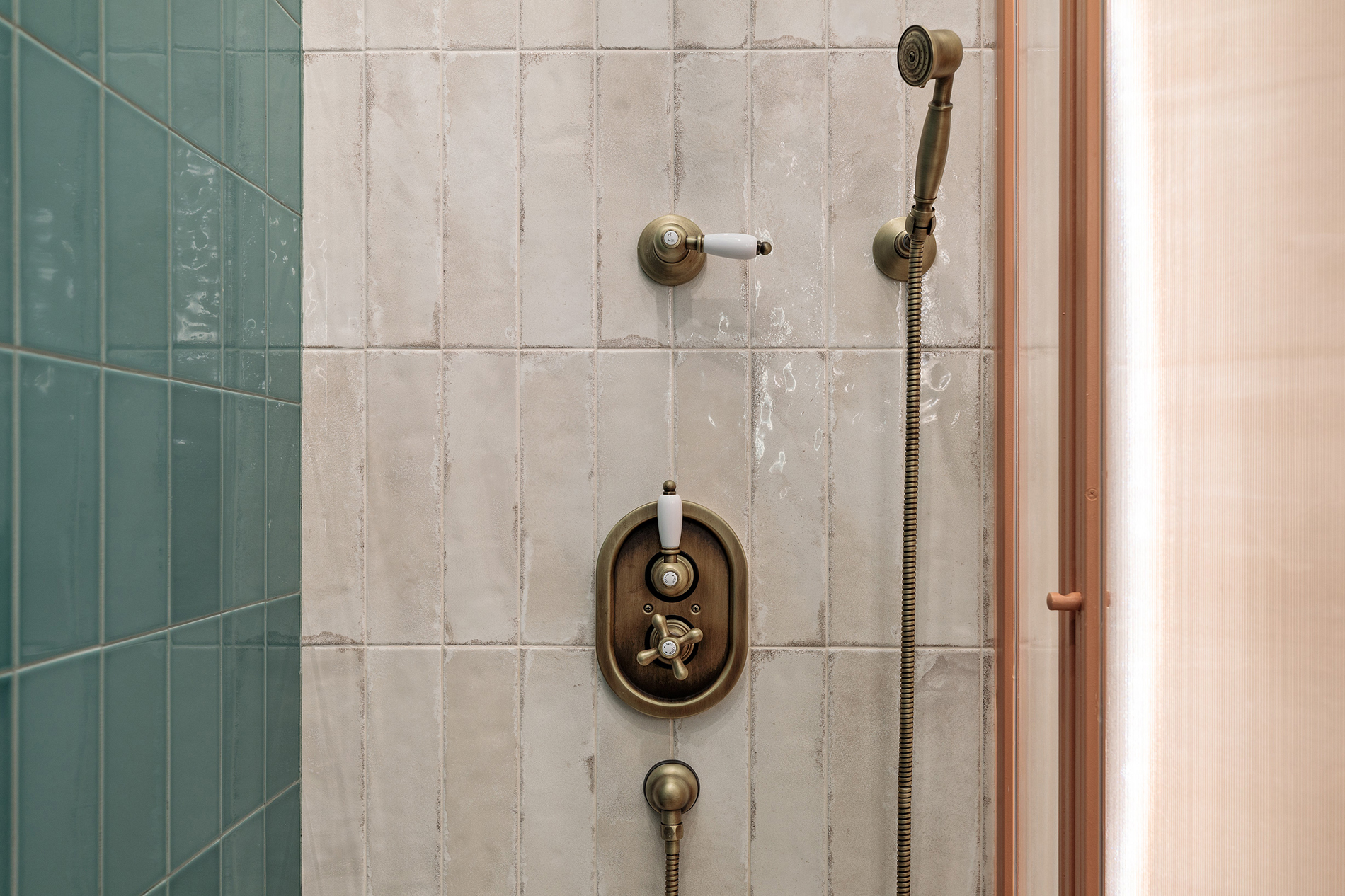
Thinking about renovating your home in Barcelona?
Let’s see if we can help you with a quick online chat
book 1st call
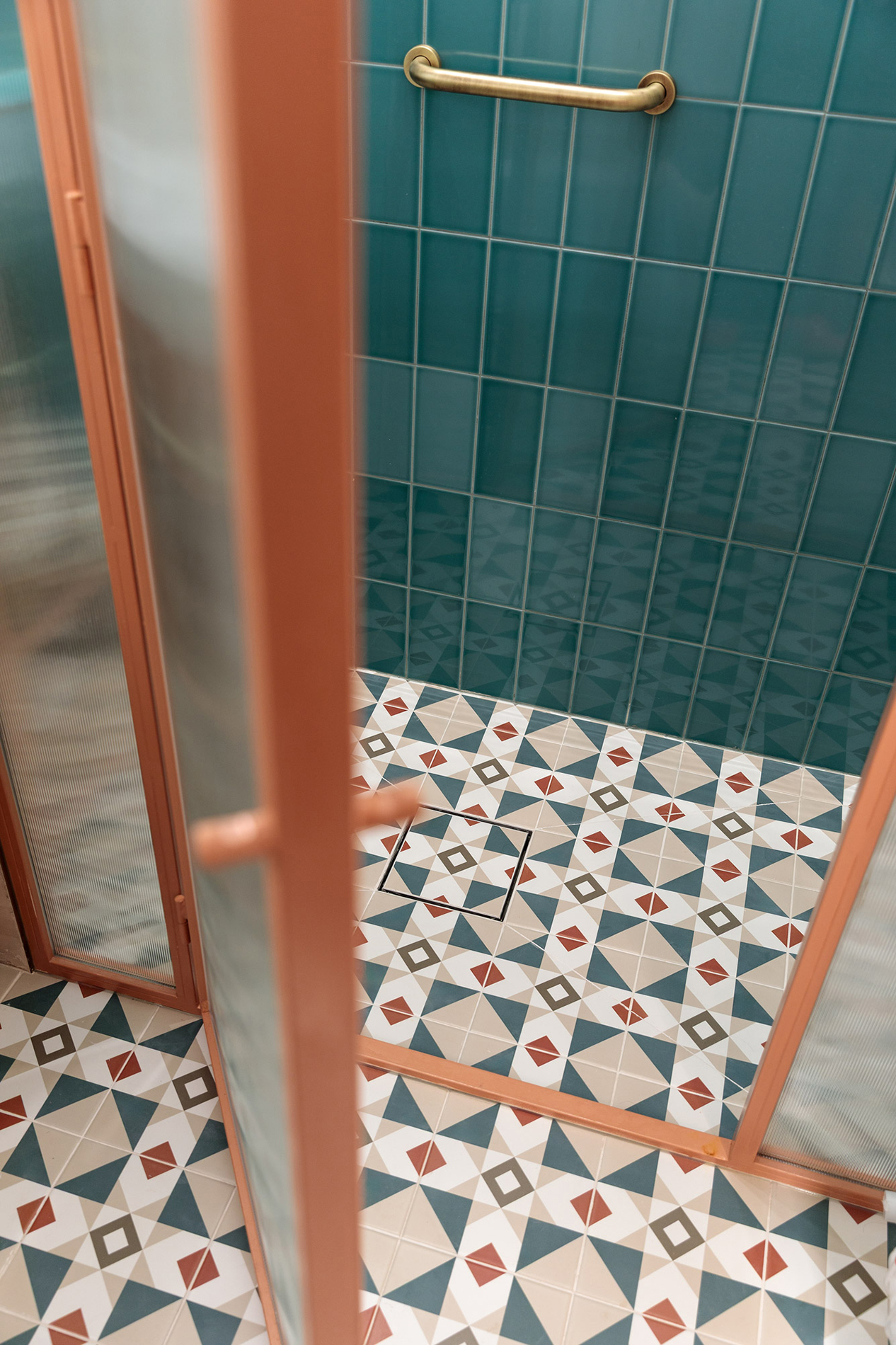
Triangular tiles custom-designed to echo the existing modernist mosaic floor, preserving the original language of the home.
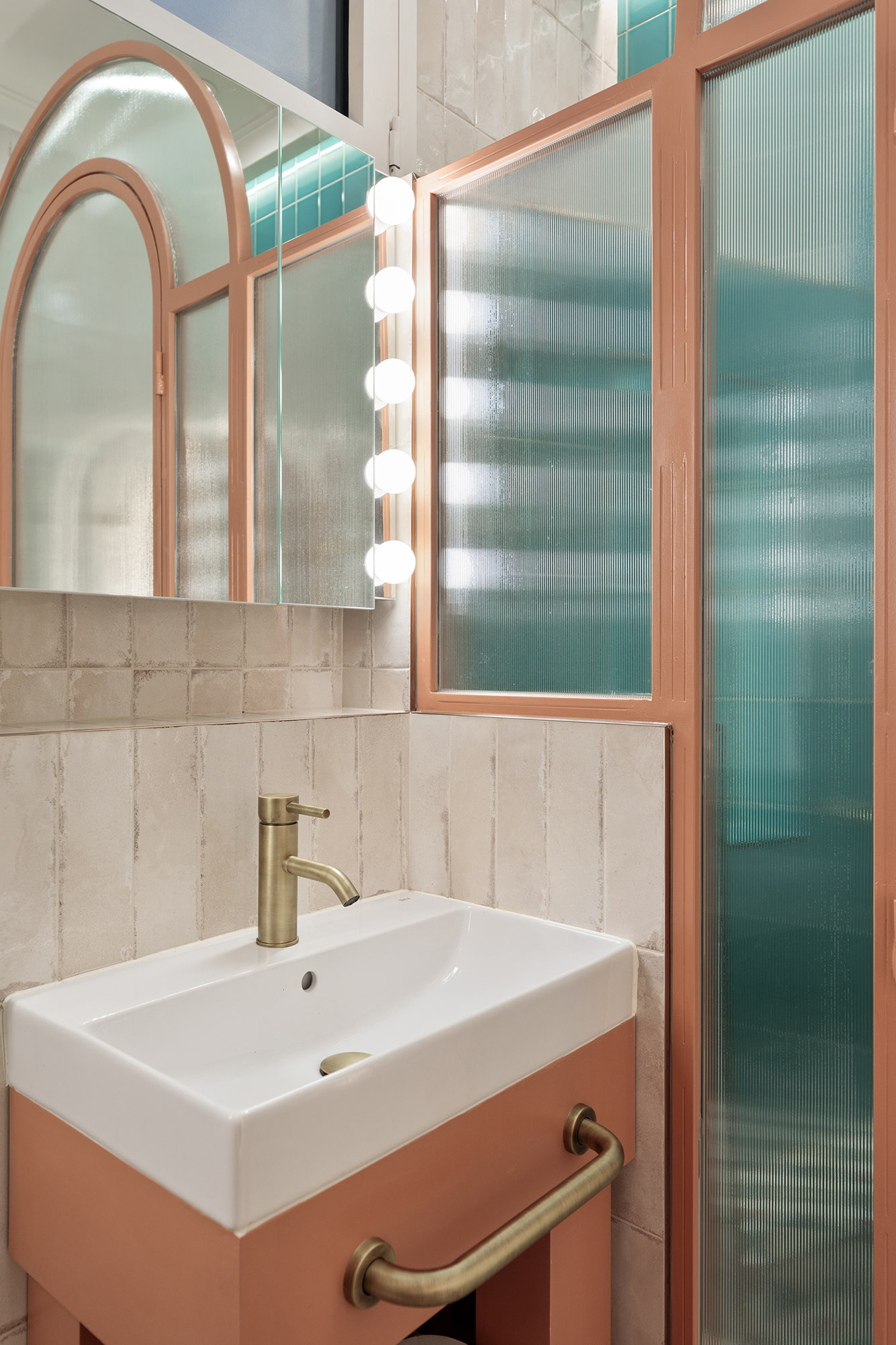
Custom vanity designed to match the color palette
The architectural design solution of the second floor being cantilevered over the forest, reduces the building’s footprint on the land while maximizing its integration with the natural environment. This strategic design allows for minimal disturbance to the forest floor, while offering expansive views of the surrounding landscape. The cantilevered structure creates a sense of floating over the forest, enhancing the experience of being immersed in nature, while ensuring the home has the least possible impact on its surroundings.
Thinking about renovating your home in Barcelona?
Let’s see if we can help you with a quick online chat
book 1st call
The design and construction of this home have been led by Esther Rovira, founding architect of ERA Architects, a Barcelona Architect’s firm specialized in unique turn-key full renovation service in Barcelona city and close by.
Team:
Daniella, Kari, Dani, Esther
ERA architects
+34 932 200 288
Instagram
Youtube
![]()
Wow, THANKS for taking the time to go trough ‘Barcelona Renovation‘!
Feel free to leave a comment below or
share it on social!
Or maybe you need our help?
start NOW!



